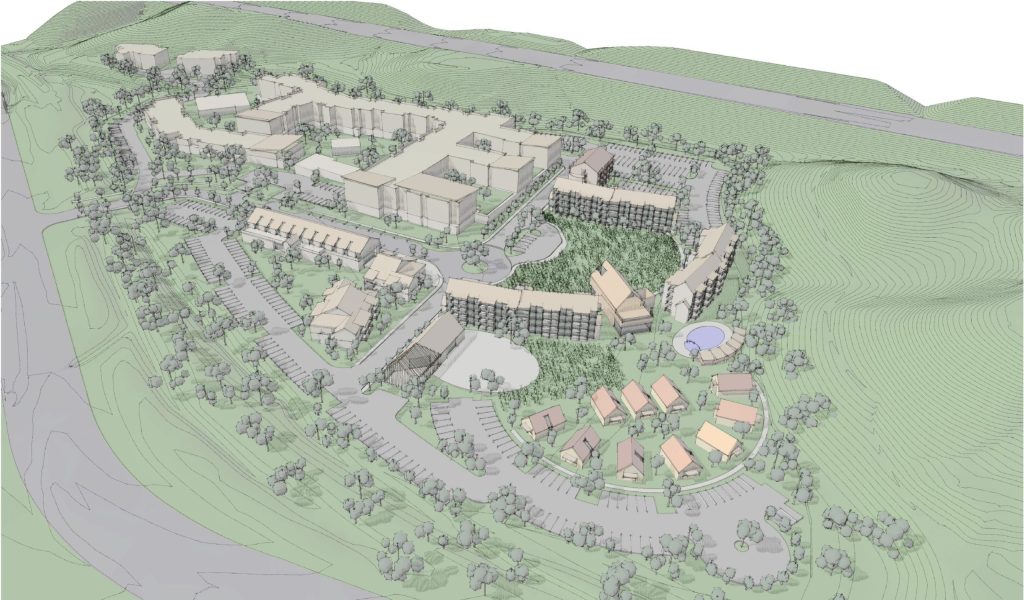Healdsburg North Entry Area Plan
The Healdsburg North Entry Area Plan is a mixed-use community planned for a 32-acre site formerly occupied by a lumber mill in the City of Healdsburg. The development includes a senior residential facility, a mix of retail and housing, a hotel, and potentially a school. DAI’s responsibilities encompassed land planning, entitlement processing—including the full project description—site access planning (including an at-grade railroad crossing), infrastructure coordination, and extensive community engagement. The team also collaborated with individual development partners and their design teams and worked closely with PlaceWorks to produce the final approved Area Plan. Currently, DAI is preparing design and construction documents for a Workforce Housing development on Parcel 3 of the site.
Client: Comstock

