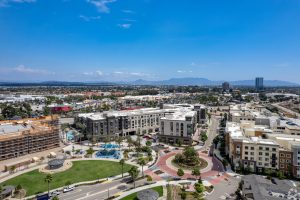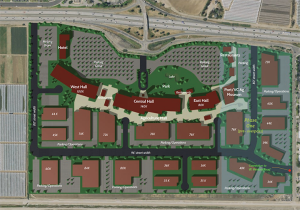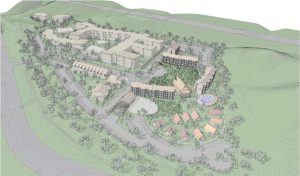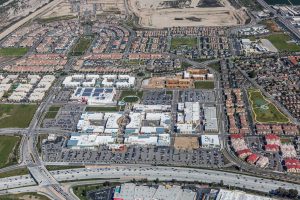Planning
Yield studies, specific plans, design guidelines, community design and urban planning all create a vision for growth or renewal

Wagon Wheel
At Wagon Wheel, the original 70-acre site was approved under a Specific Plan that allowed 1,500 units concentrated in two high-rise towers with surrounding low-density neighborhoods. Working with the developer,... more

Agricultural Venue
A large dormant parcel at a freeway offramp, with adjacent industrial uses, located in an area with prime agricultural resources was the selected project space. The goal was to create... more

Healdsburg North Entry Area Plan
The Healdsburg North Entry Area Plan is a mixed-use community planned for a 32-acre site formerly occupied by a lumber mill in the City of Healdsburg. The development includes a... more

